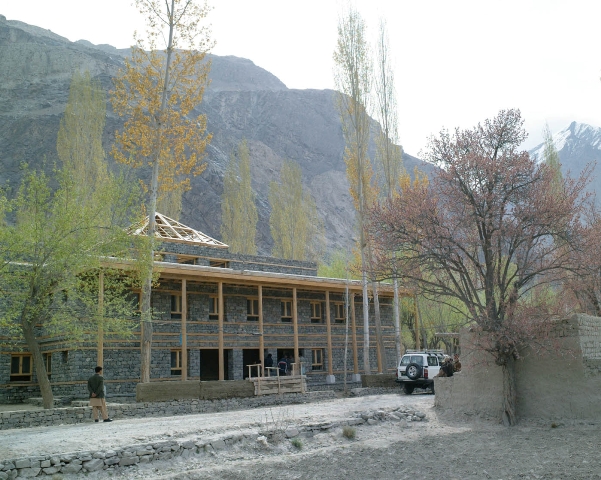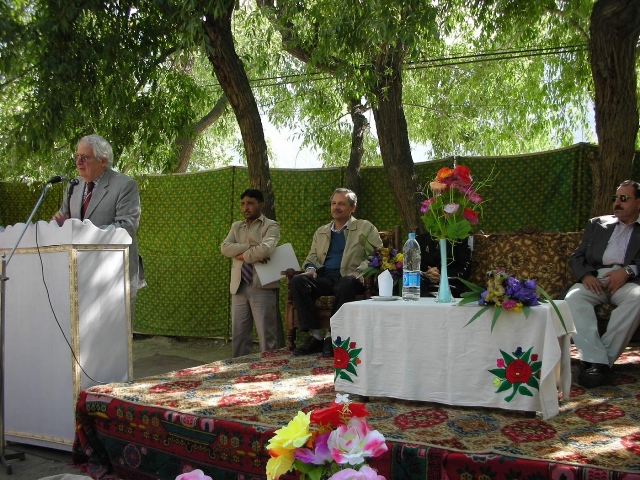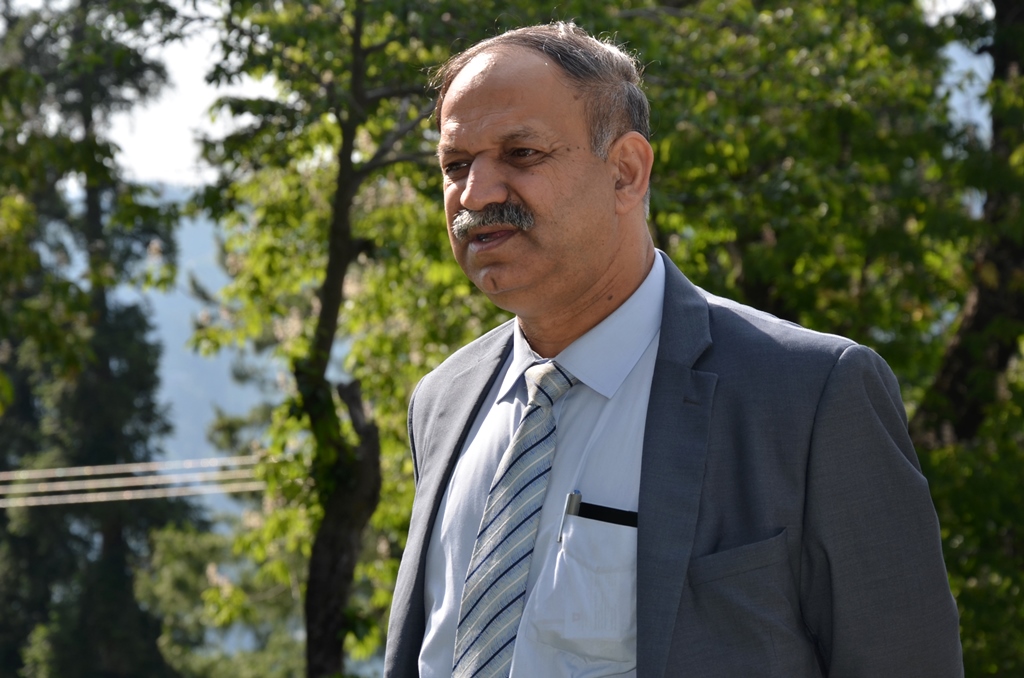Sustainable School at Shigar (Skardu): A Dream Comes True
A long time dream of the people of Shigar came true on May 14, 2010 with inauguration of the first environmentally sustainable school – Abruzzi Higher Secondary School – in Shigar by His Excellency Vincenzo Prati, the Italian Ambassador in Pakistan.
The school is the result of a visionary community leadership of Shigar Town Management and Development Society, technical expertise of Aga Khan Cultural Services Pakistan (AKCSP) and management support of the International Union for Conservation of Nature (IUCN). The construction of school was part of a larger project, funded by the Italian Government, aimed at strengthening capacities of the people of Shigar to plan better and improve their lives. The project, including the school concluded in 2009.
The school, for which land was donated by the community itself, is spread over an area of 39,200 square feet with a covered area of 13,000 sq.feet. The building comprises 7 classrooms, a laboratory, a library, storage area, an administrative and faculty block, space for community gatherings, and sanitation facilities. The external space consists of a playground, and a green area used for vegetation and planting of local species.
The design of the building is based on the traditional knowledge as well as prevailing modern techniques and sensitive to the environmental aspects unique to the Gilgit-Baltistan, such as harsh winter climate, frequent dust storms, undulating topography etc. The building’s square form is consistent with the earthquake resistant geometry, and comprises a central area that traps maximum sunlight during winters and distributes warmth to all adjoining classrooms. In the summer, it allows the building to be properly ventilated through its openable enclosing elements. The roof, ceilings, walls and floors are insulated with low cost and easily available materials for maximum heat retention during cold season.
The sustainability factor was the main focus while planning this project to ensure energy efficiency while minimising the impact of the structure on the delicate mountain environment. With an array of low cost techniques and indigenous materials the project is a role model for construction in the colder climatic regions of Pakistan.
Innovative solutions that balance efficiency and functionality with sustainability have been used in designing and execution of the project. Sustainability will be achieved by minimising the usage of water, electricity and carbon footprints of the building, and maximising energy efficiency by reducing heating and cooling costs with the use of low cost insulation techniques.
While constructing the school building, both traditional and modern techniques have been applied for minimising building failure in the event of an earthquake. Instead of cement, concrete and other imported material, local stone has been used for masonry work. It has been used in its natural and untrimmed form thus saving considerable labour cost. The timber selected for this project for structural purposes, i.e., wooden trusses, beams, doors and windows and furniture is poplar wood which is available in abundance.
The construction of this school building has established a model of sustainability that can be replicated elsewhere in the mountainous Gilgit-Baltistan region which is well known for its extremely harsh and cold climate.
The entire project is a proof of unrelenting resolve of the people in changing their lives, no matter external help is available or not. At the same time, it is an example of partnership between international and local organizations for the prosperity of mountainous communities.The amount of aid provided for the entire project stands at € 632,757. Total cost of the school was € 122,320 out of which € 31,977 were contributed by the community and other sources. The school will serve the population of around 5,000 in the nearby areas of the school. The school will implement the government’s approved curriculum.




